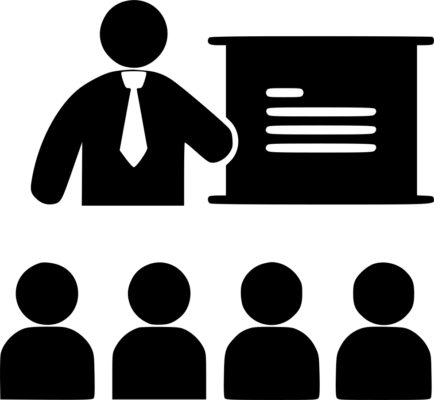Please fill out your details below and one of our team will assist you with you booking.
AutoDesk REVIT
AUTODESK REVIT
5 Days
Beginner
Instructor-led
Overview
This course teaches students to use AutoDesk REVIT software.
Revit is commonly used for designing buildings and creating 3D models of architectural designs. It allows architects to create detailed building designs, visualize the project in 3D, and produce detailed documentation and construction drawings.
As with all of our courses, this course is practical and easy to follow.
Prerequisites
None
Outline
Day 1: Understanding the User Interface
- Introduction on the User Interface
- Select
- Modify
- Walls
- Levels and Grids
- Floors
- Ceilings
- Roofs
- Doors
- Windows
- Curtain Walls
- Stairs
- Railings
- Columns
- Components
- Site
- Materials
- Rooms
Day 2: Getting Started: Basic Commands and Tools
- Views
- Plan Views
- Sections
- Elevations
- Callouts
- Details
- 3D Views
- Legends
- Visibility
- View Templates
- Lines
- Tags
- Text
- Regions
- Dimensions
Day 3: Practical Application: Basic Project Creation
- Floor Plan
- Site plan
- West Elevation
- East Elevation
- North Elevation
- South Elevation
- Detailing
- Walk through
Day 4 – Publish and Collaborate
- Sheets
- Revisions
- Image Render
- Central Files
- Link Files
- Export CAD
Day 5: Review and Client Software Set up
- Revit Autodesk registration
- Software downloaded an activated-on client’s laptop
- Questions and Answers
- Final Task To complete
Please enter your details below and we will send you the full course outline.




